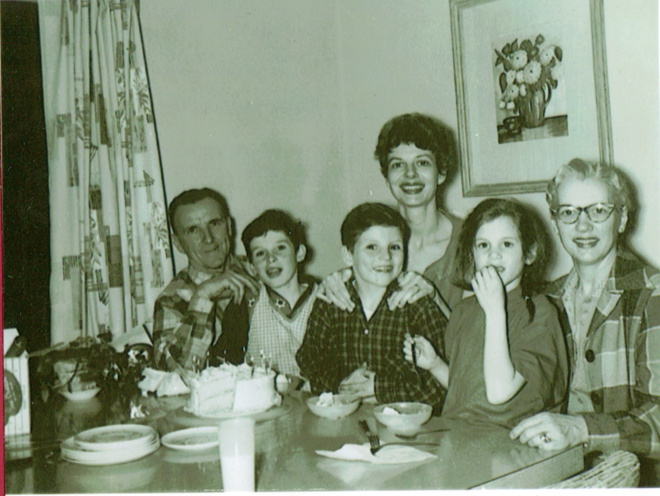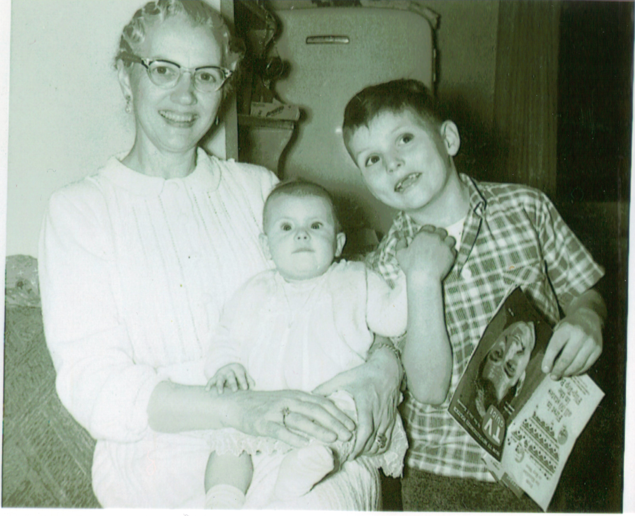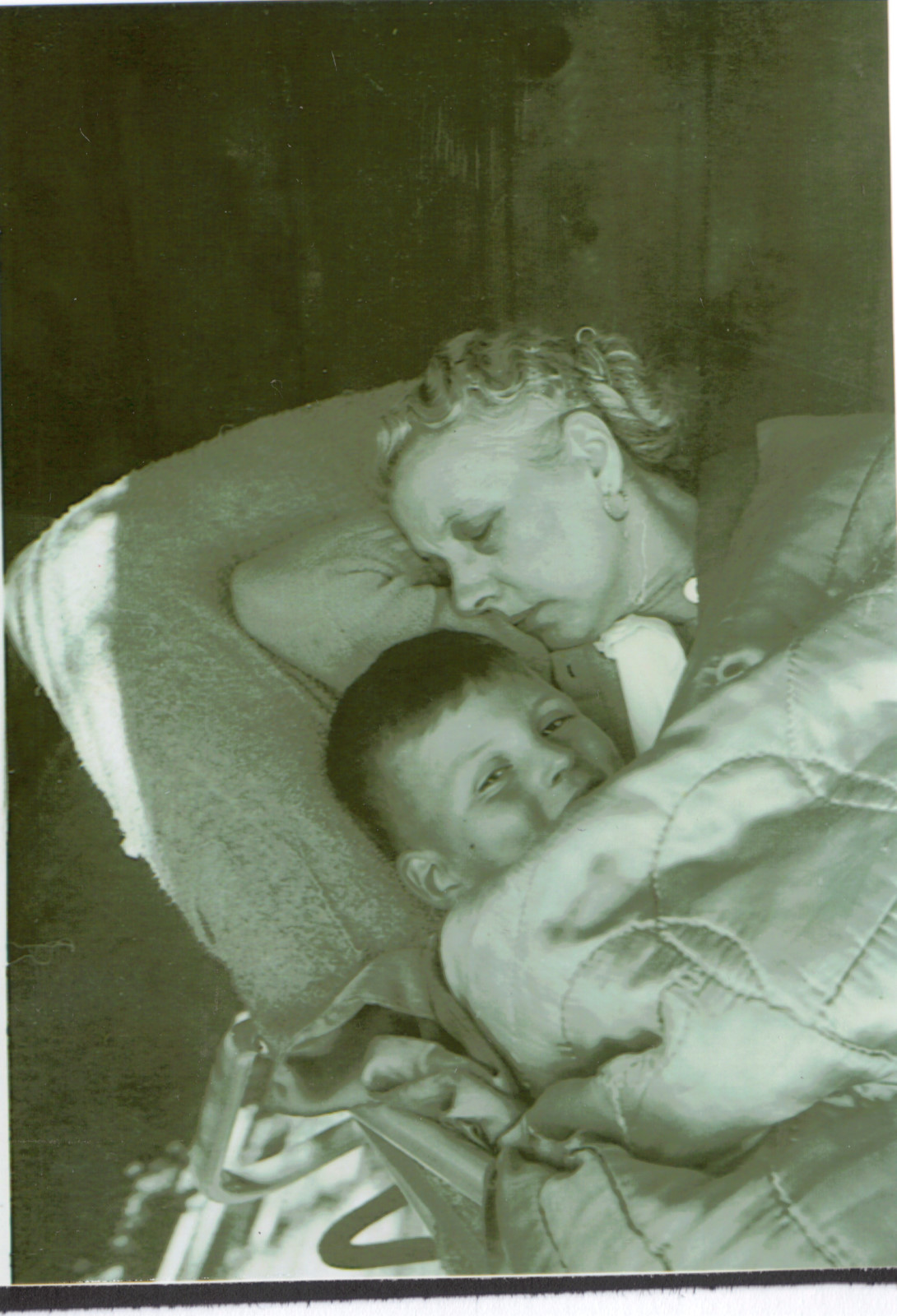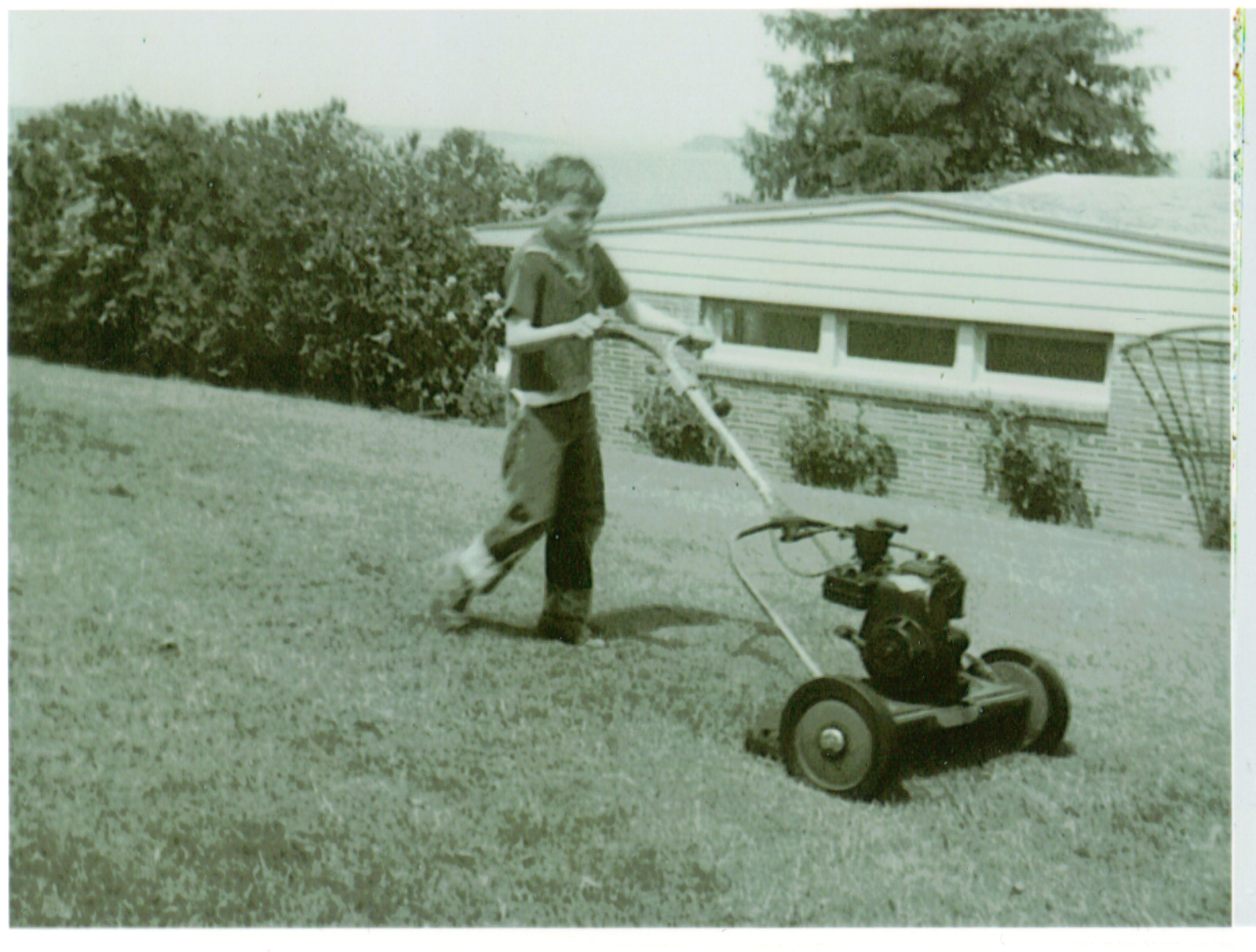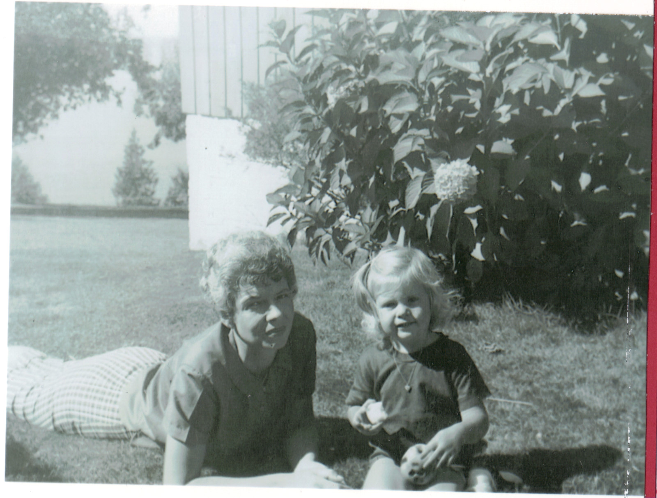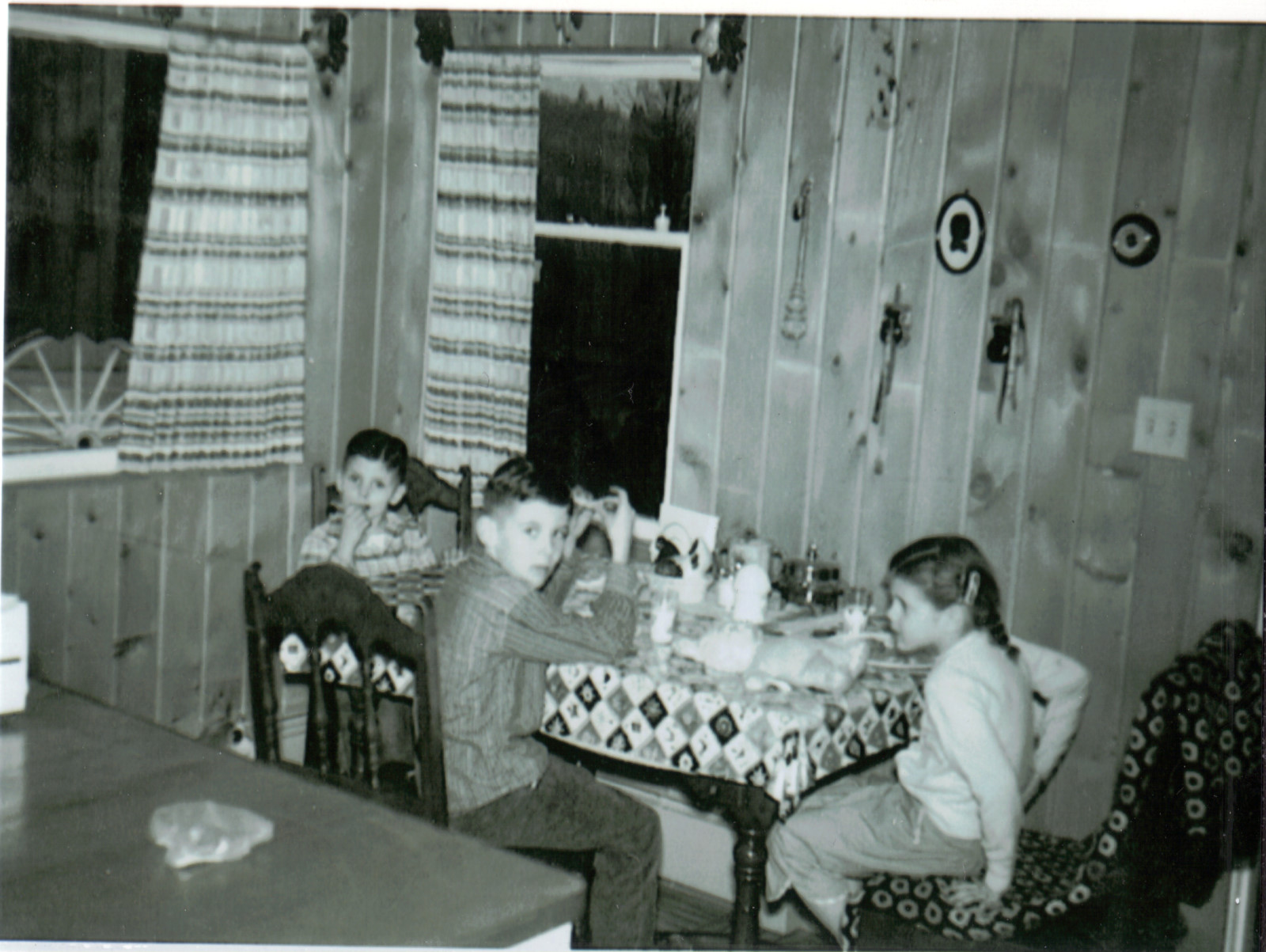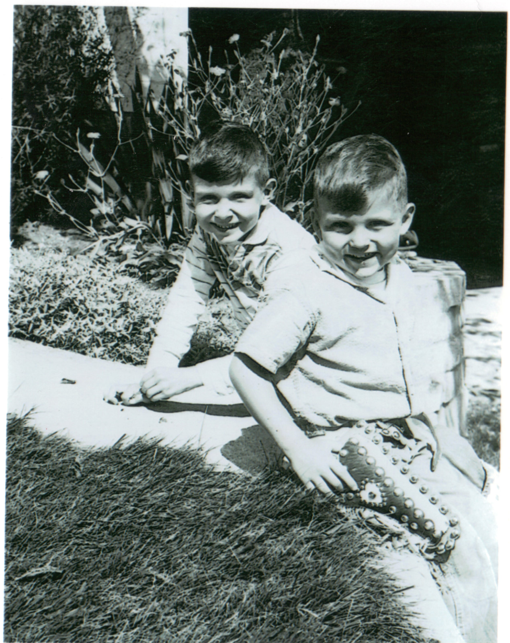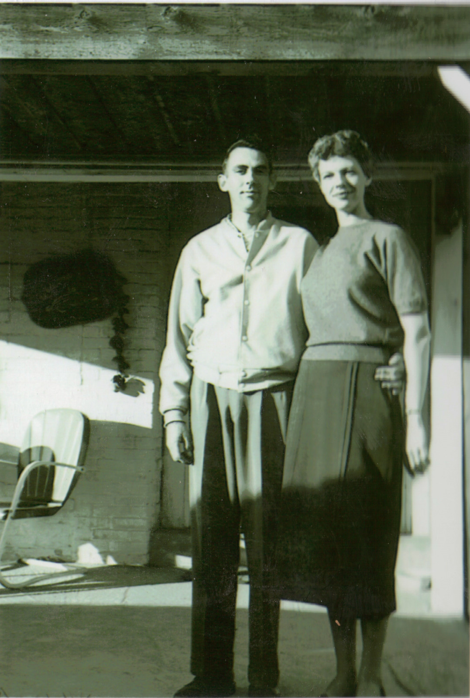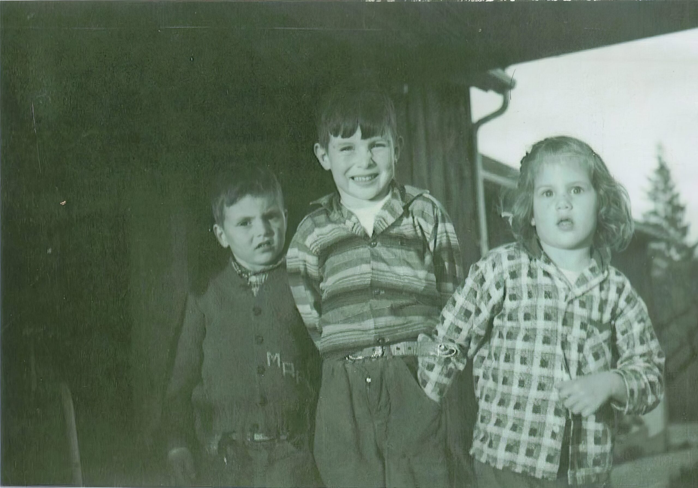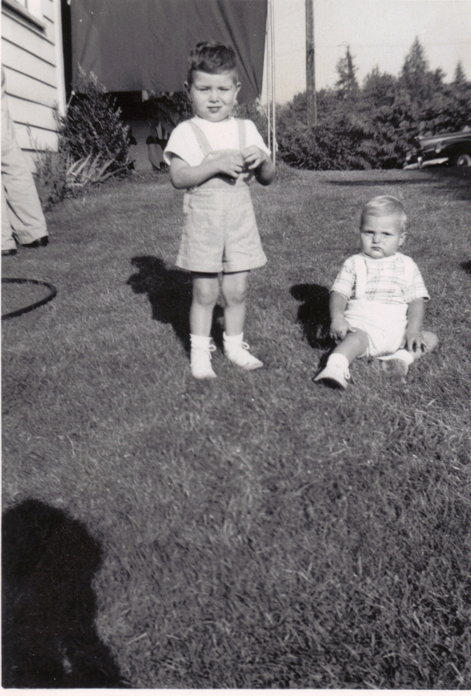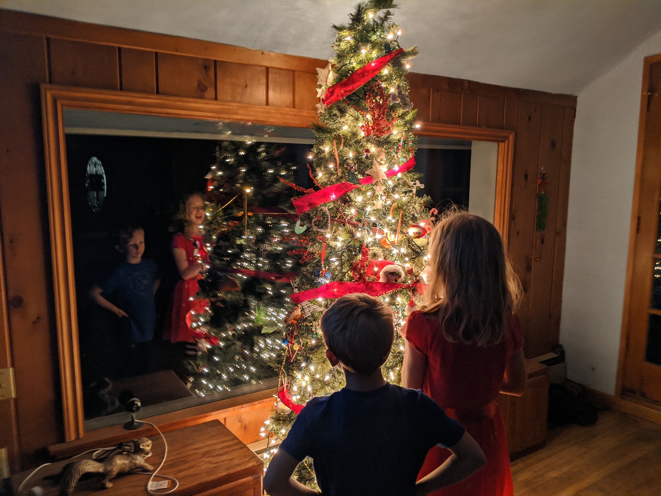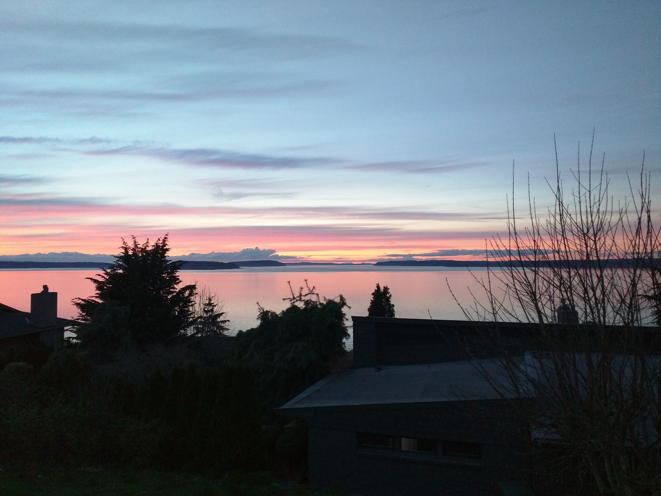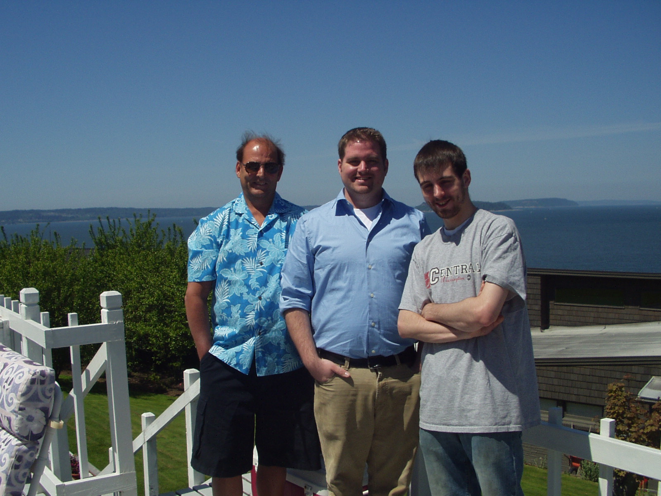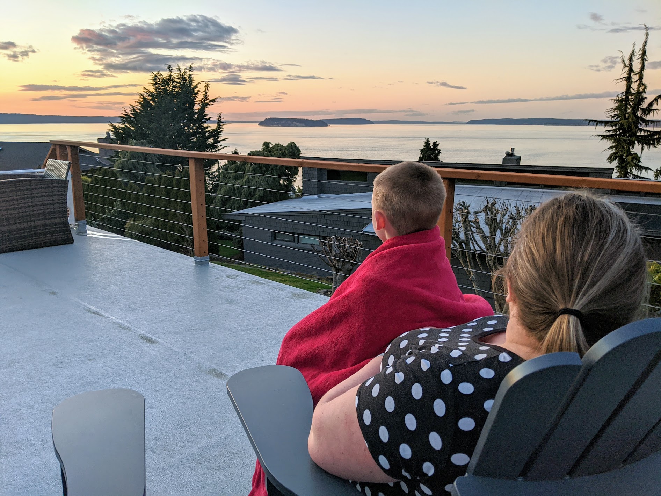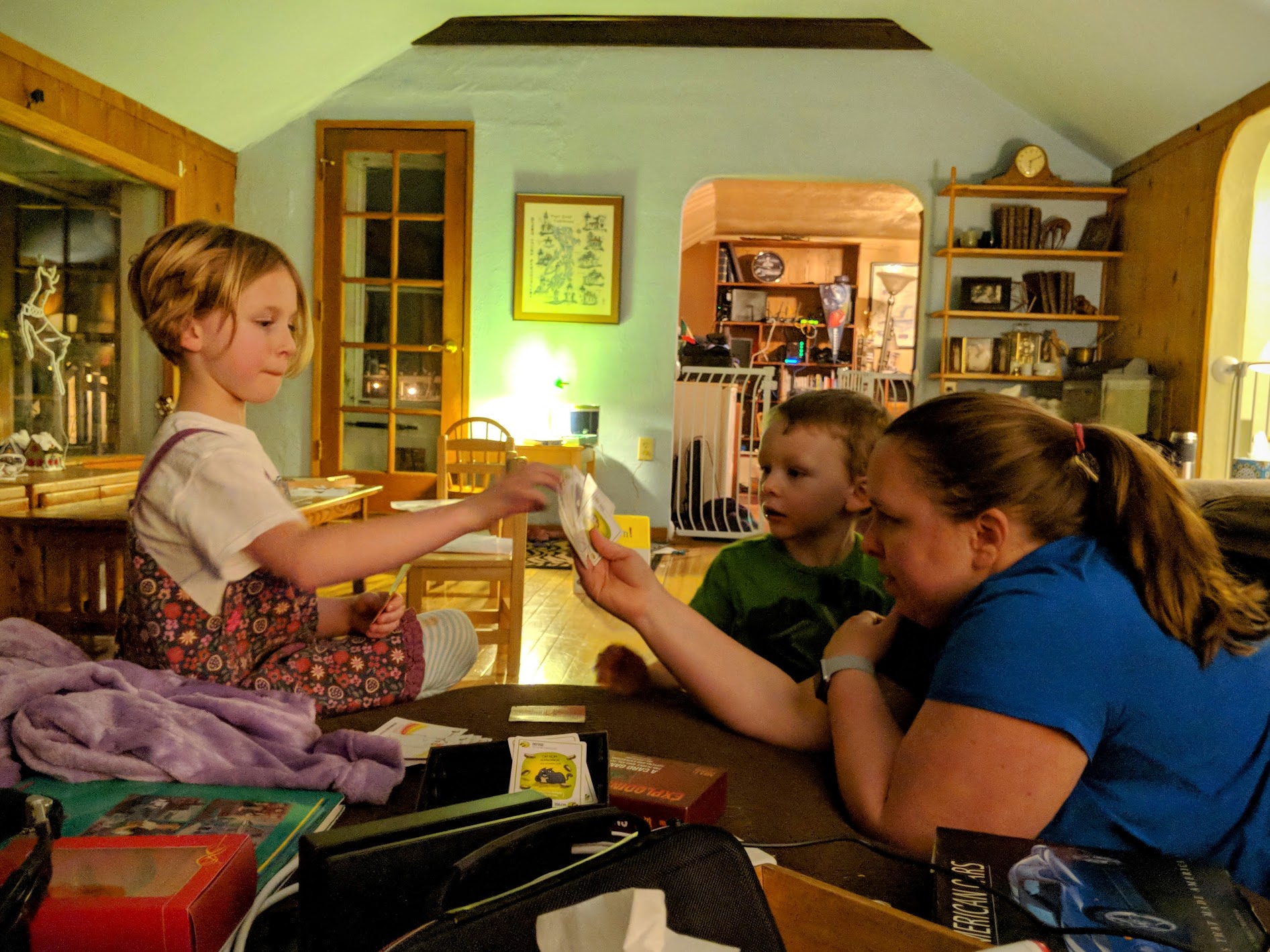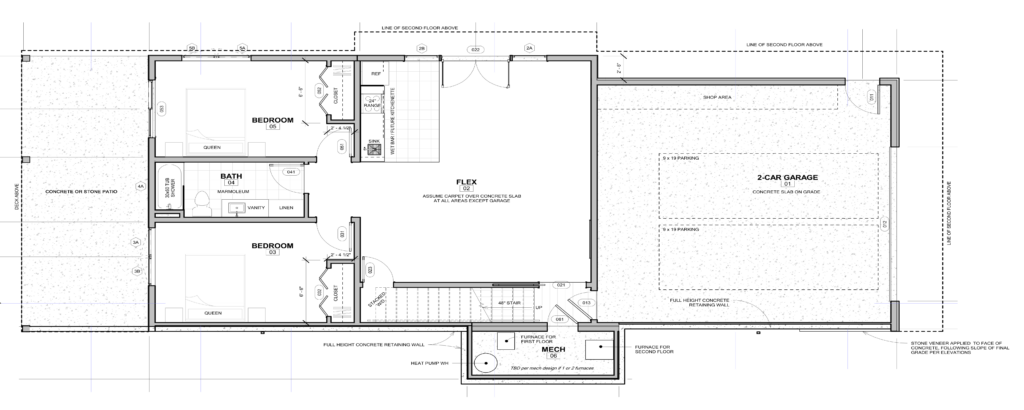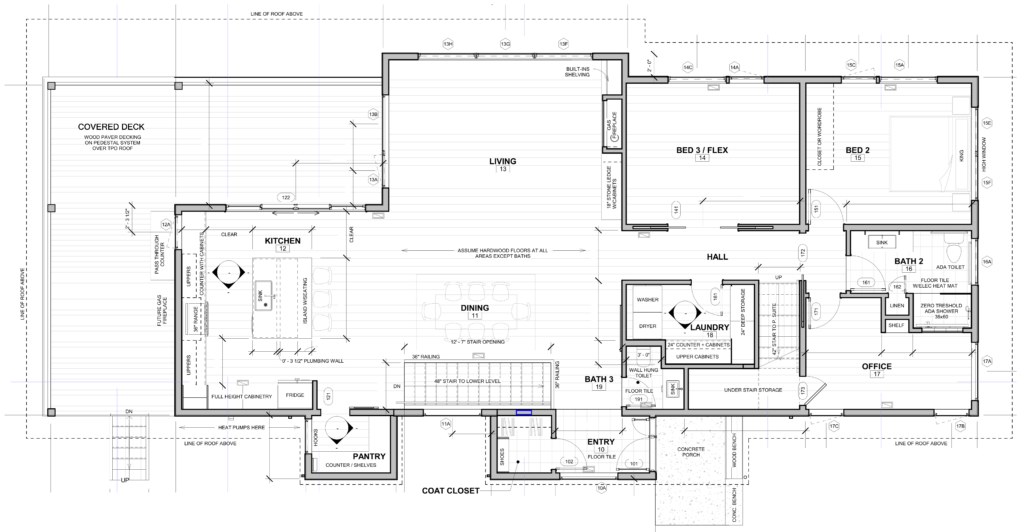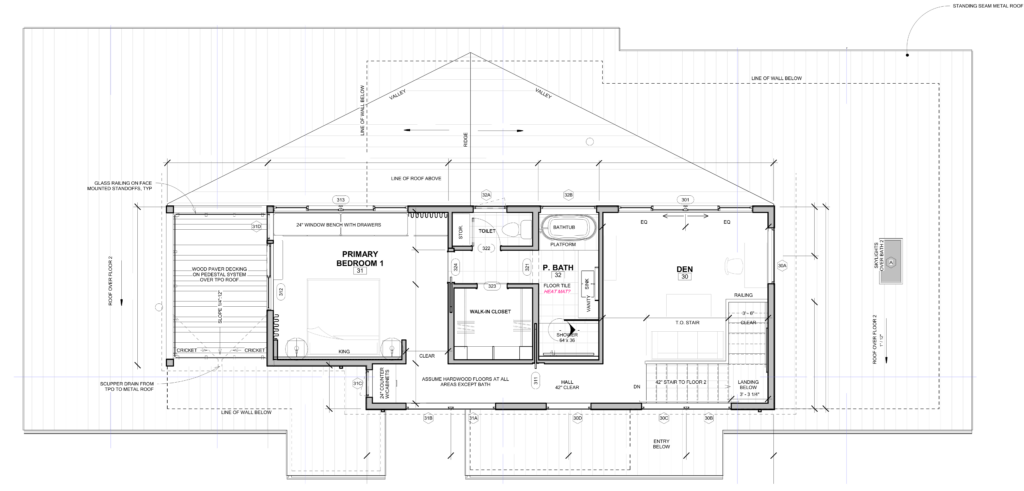Building On A Legacy
Purchased by the Baker family of 3 in the 1940s, this 1920 house and property was named Baker’s Acre and became home to decades of love and family memories.
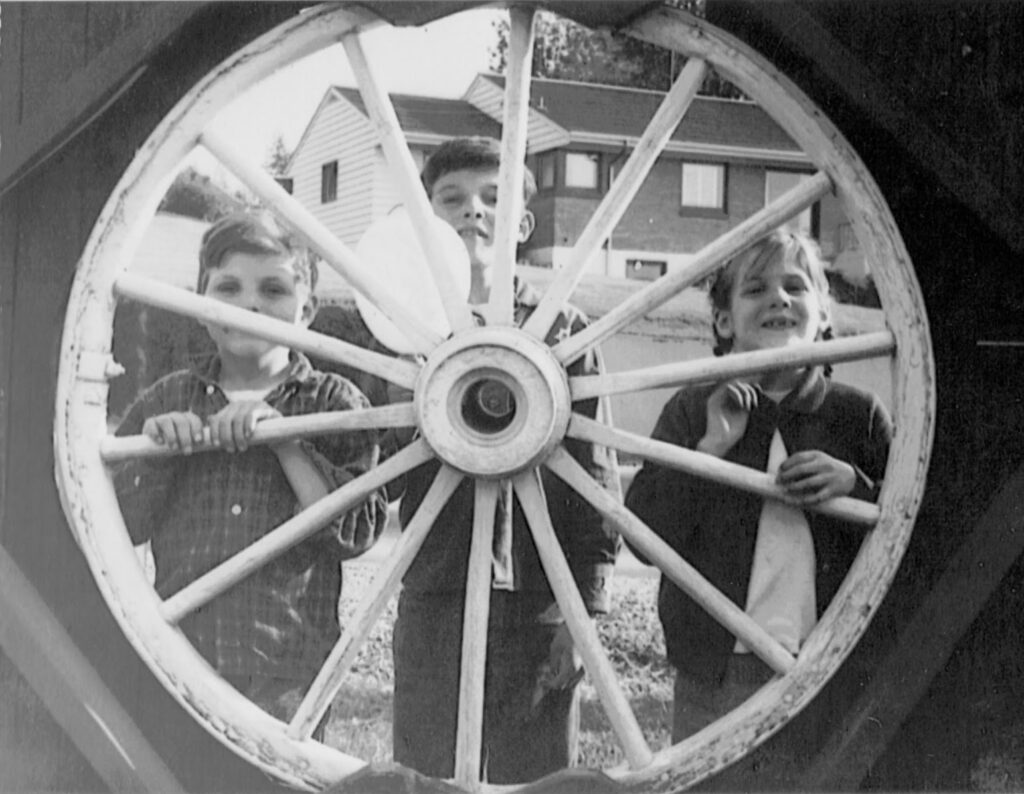
With a “Baker’s Acre” sign and wagon wheel, by the 1950s this unassuming home on the road from Everett to Mukilteo was a local landmark by which people provided context for their directions.
Passed down through the family, Baker’s Acre continued to be a place of wonder and growth.
A New Home For A New Century
At 104 years old, this house is ready for retirement. Since 2022, the current owners have been planning for the future of Baker’s Acre.
Rebuild vs Restoration
Due to the condition of the foundation and existing structural support, restoring the existing home was not feasible within the budget and goals of the project. Taking the house down and building a new structure in it’s place was the only solution.
An Organically Modern Design
The current owners engaged Studio STL out of Port Townsend, WA to design a custom home that was functional and fit in the neighborhood, allowing the owners to enjoy the wonderful location while aging in place.
Honoring the Bakers
Keeping to the design and footprint established by the Bakers after they moved into the home in the 1940s, the architecture team developed a plan that left the footprint approximately where it was as well as keeping the loved common areas in the northwestern corner of the home.
Family First
One major goal of the project was to build a place where family members and friends could visit and stay, either long or short term. With children moving towards college age, the owners wanted to ensure returning to the nest after college to start careers was an option as well.
Responsible Energy Usage
An effort has been made to ensure energy responsibility in multiple ways. Solar panels will be used on the roof to provide energy back to the grid while the heating systems will use heat pump technology to improve efficiency throughout the home.
Aging In Place
To ensure that this home can support residents as they get older, care and consideration was given to design the main and ground floors to be livable without requiring stair usage. This includes a driveway to the front door as well as a private suite and ADA compliant bathroom on the main floor.
External Renderings
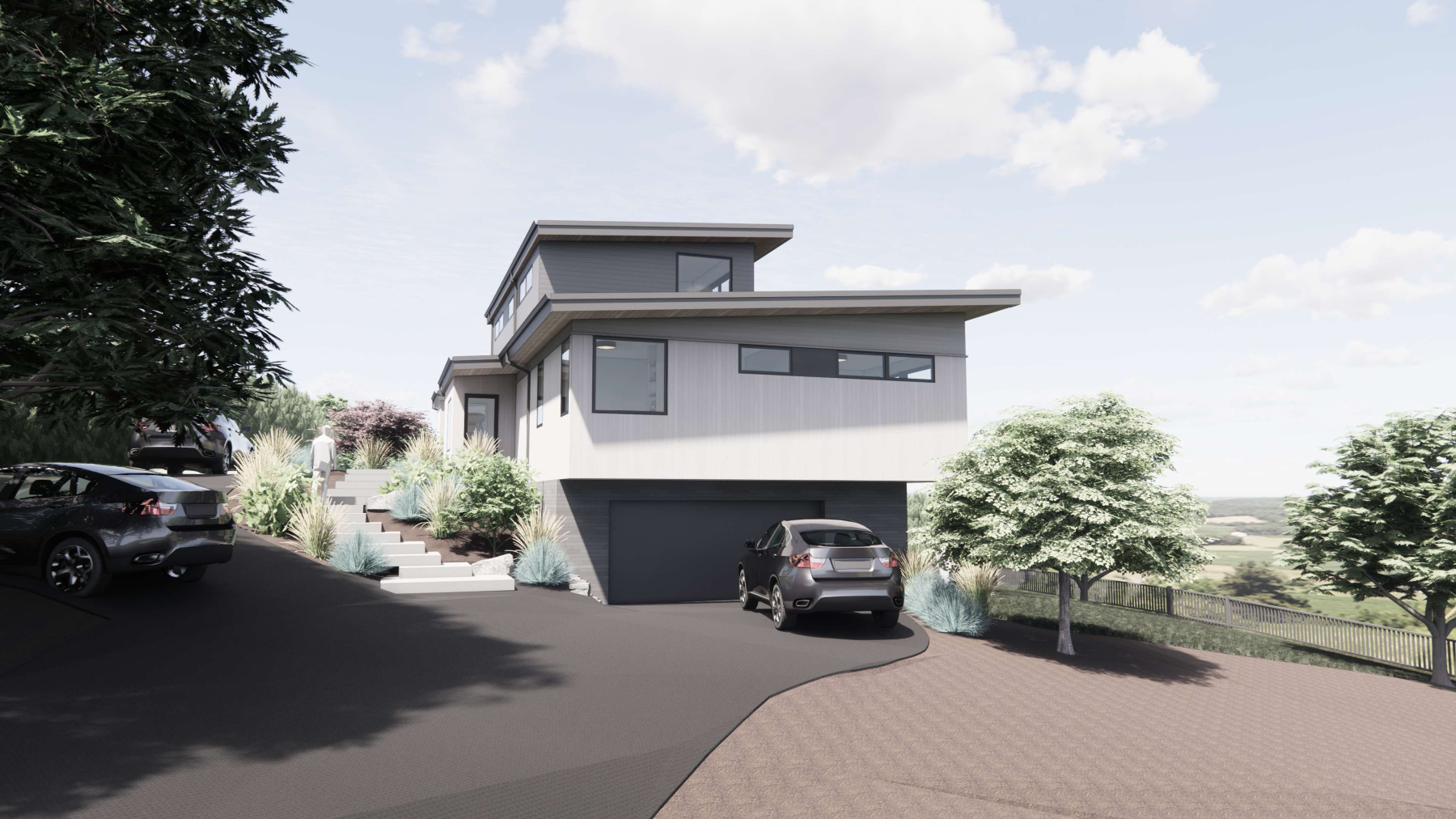
External Renderings were created to provide a look and feel for the outdoor aesthetic of the project.
Floor Plans And Renderings
The Ground Floor
The Ground Floor was designed to be a functional space for teens, adult children, friends and family, or even as a rental unit.
The Main Floor
The Main Floor is the heart and soul of the home, with wonderful view opportunities and spaces for entertainment, work, relaxing, and a private suite.
The Nest
The Nest is the ultimate sanctuary for renewal and privacy. With a rooftop deck, summer evenings will never be the same.

