In the past month and a half a lot of work has gone into the electrical, plumbing, and HVAC systems that are tough to share in photos. What is easy to share is the roof and siding progress!
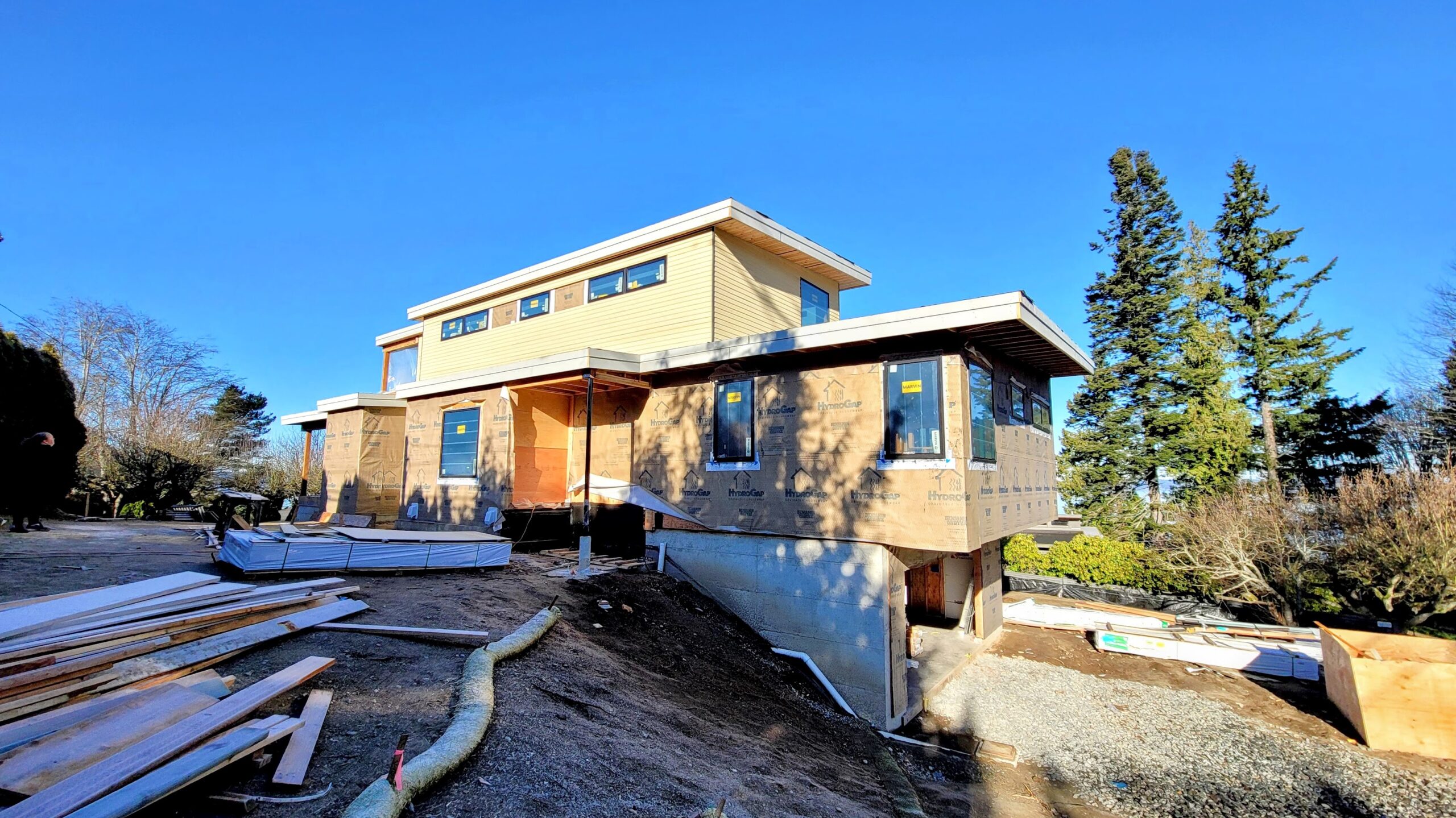
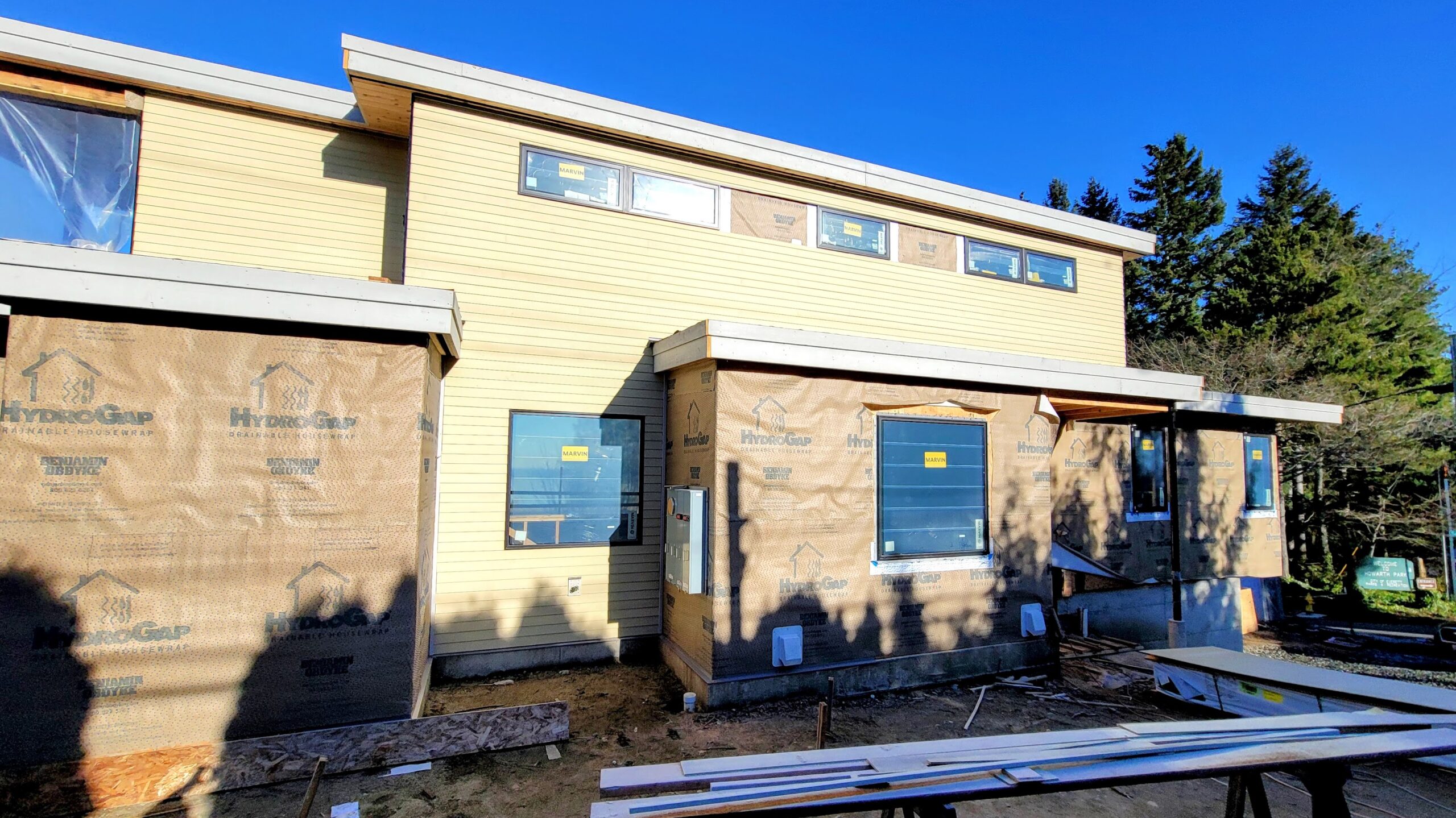
One of the things that I love about the design is the variety of textures that give the house an organic feel. While the 3rd floor and part of the 1st has “Lap Siding”, the 2nd floor will have vertical groove siding that calls back to the siding of the previous structure built by my great grandparents.
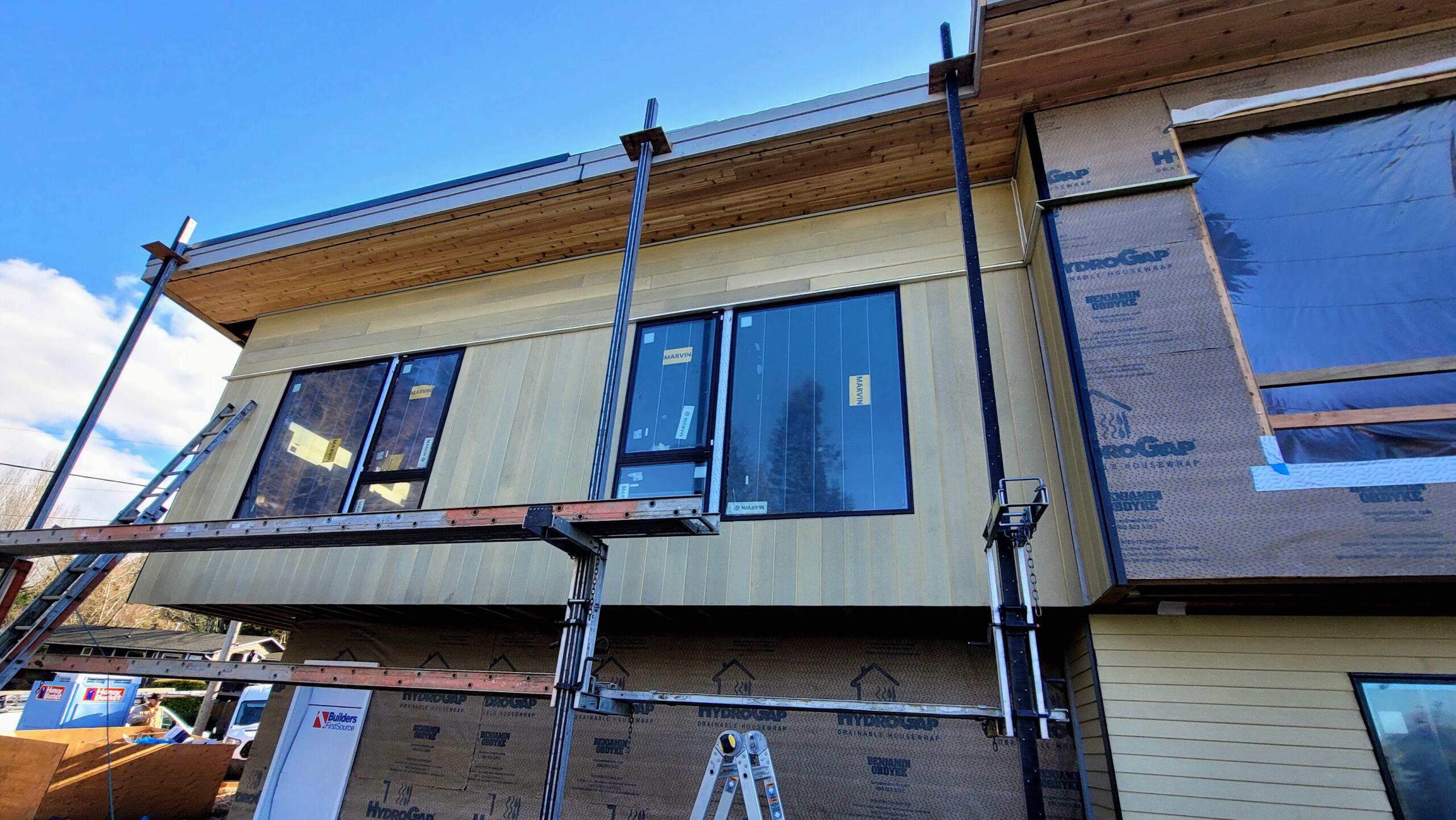
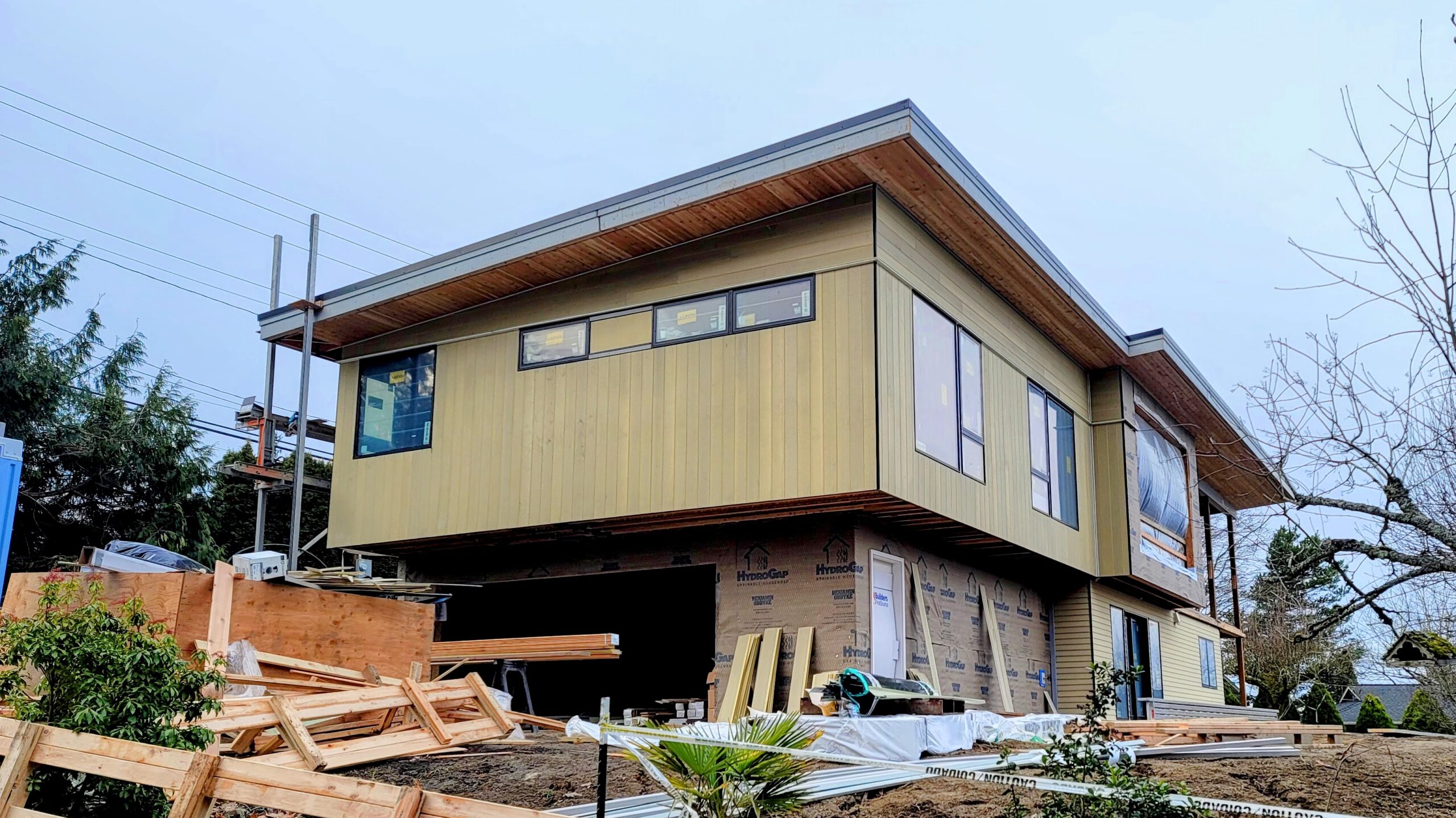
Of course, the cedar soffits are stunning in person, and a matching ceiling in the living room will push that organic feel inside the house for a cohesive experience.
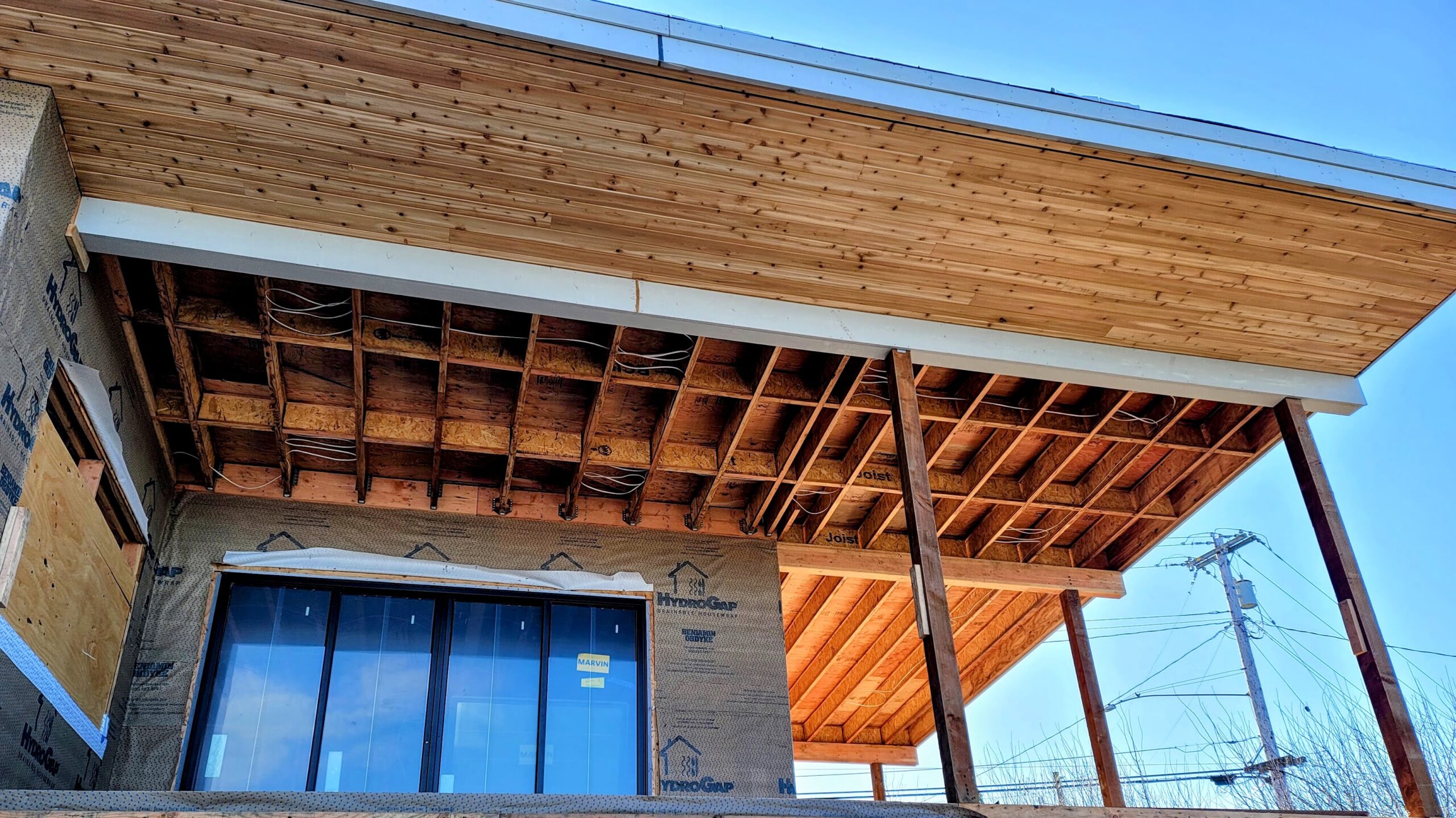
Ignore the dirt on the roof, it is still being used to finish some siding and soffit portions. It does look perfect with the design and view though!
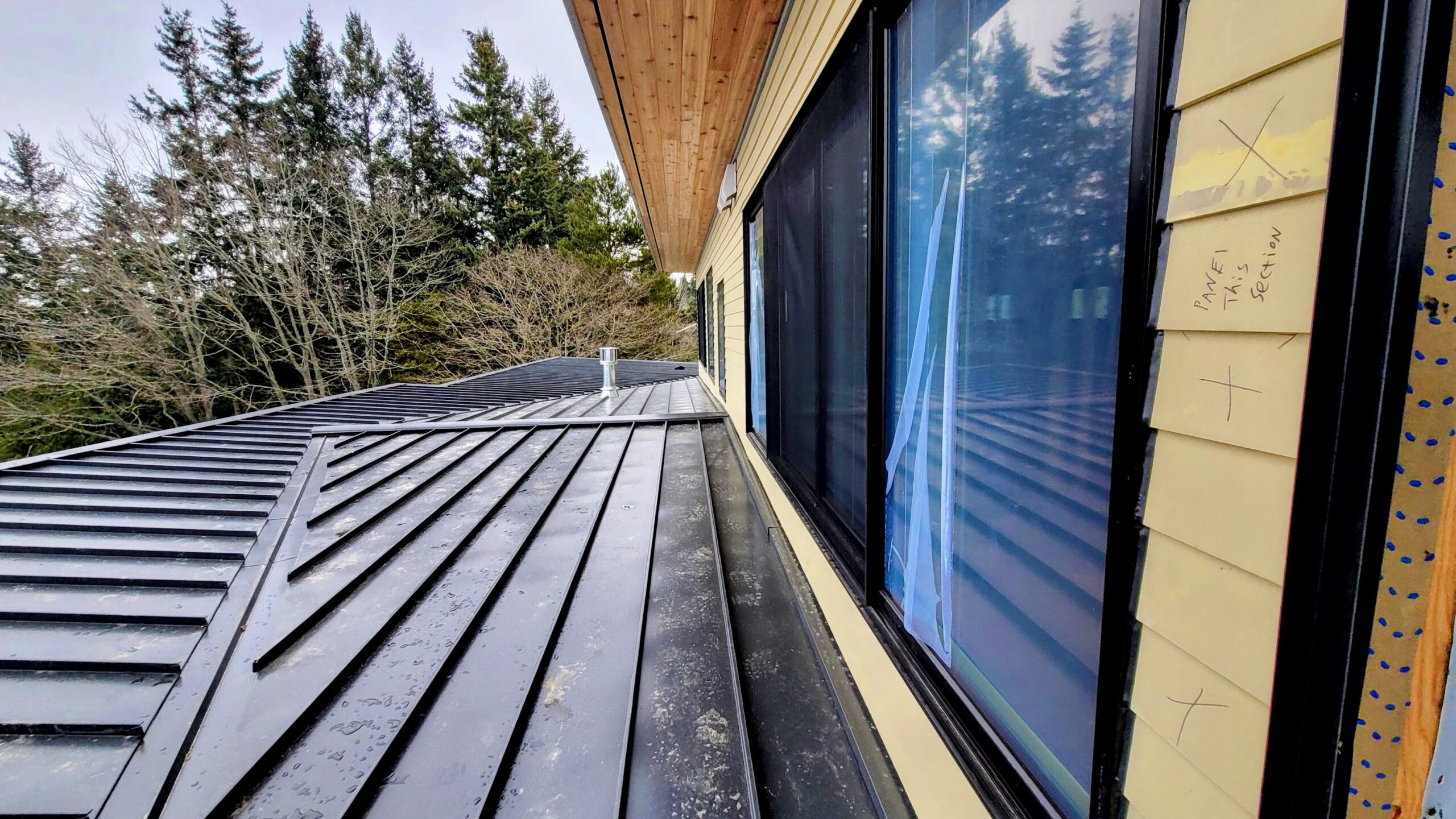
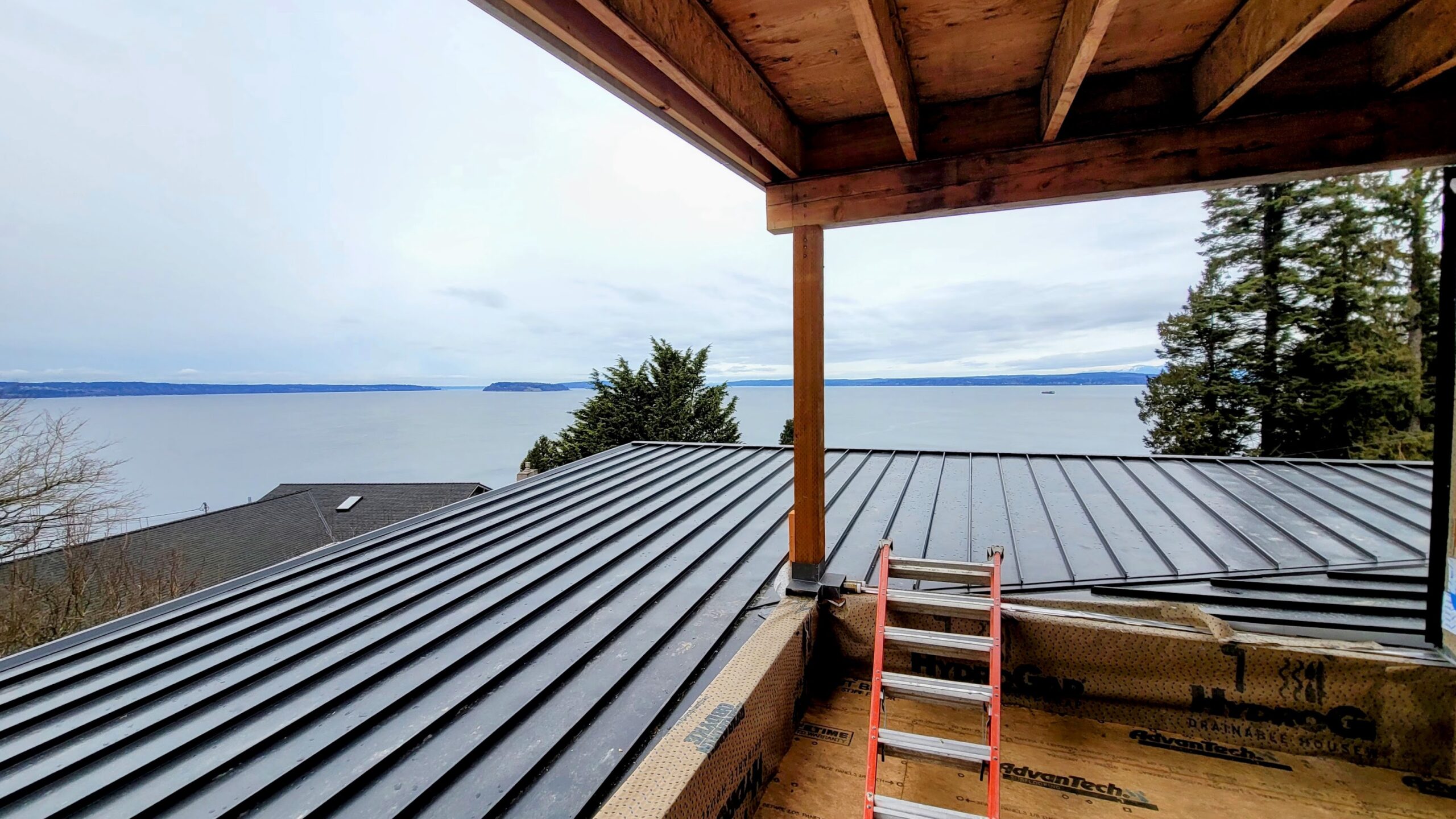
Soon there will be insulation, and then drywall! I’ll post again near the end of March with all the updates.
